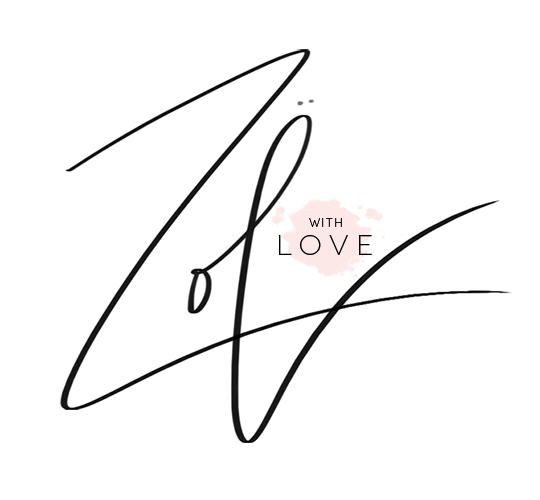Another bathroom reveal coming at you! This one is of our guest bathroom that is part of the guest suite on the first floor. There are so many stories with this bathroom that I’m not even sure where to start!
When first coming up with this design, I primarily focused on working around the size of the room. This bathroom backs up to our laundry room, and when given the option I chose to keep the laundry room bigger. I was still able to fit a three piece bath in here and opted for a walk in shower and console sink as to keep as much open as possible. I wanted this room to emit a vintage feeling while still making sense in the rest of our house, and I absolutely love it. Scroll down to see more and to find the products I used to create this space!
This bathroom was only very recently finished. Up until now, there was a placeholder faucet as well as pvc piping under the sink rather than the brass that you see here. What happened was, the supplier we ordered from never any of the brass pieces for under the sink last January, so by the time we needed them and realized they weren’t ordered, things were very back ordered with all the factory issues going on. We are actually still waiting on the correct escutcheon plate piece, if you look closely, there is a white piece that connects the pipes to the wall, but it will eventually be brass and then some patchwork will have to be done. A similar situation happened with the faucet, the original one didn’t fit on top of this console sink, so we had to choose a different one. It took a while to get all the pieces in and I tried to have everything so the plumber wasn’t coming to our house every other week!
Speaking of plumbers, if you are local to Pittsburgh and in need plumbing services, I recommend giving Restano a call! I know a lot of people are in the midst of doing renovations right now, for installations like this I leave it to the professionals. Especially with some of these pieces being a little more tricky, they are always able to figure it all out.





Now onto some of the specifics with materials used. For the floors, I used penny tile. To create the design, I started with a sheet of plain white tile on the floor, then before it was installed took a sharpie and marked out the pattern I wanted. Retrospectively, this may have been better to do after the white tile was installed so I could better see placement. However, it came out great, it was just more time consuming to do it in that order.
Once it was installed, the tile layer simply cut out the white ones that were marked and replaced them with black tiles. If you want to try this but are nervous, don’t be! I messed up my markings a few times and the sharpie, to my relieved surprise, does wipe off with wet paper towel if you make an error!



It’s seems like such a shame, but no ones actually taken a shower in here yet, that will soon change! I had to push myself to get this guest area done as I am planning on staying on the first floor for a bit after my c-section. Post op, you are supposed to avoid stairs and I do try to abide by that for at least 1 week. After that, my mom will come stay with me for a bit once my husband is back to work to help with the kids!
When we designed the house, I really wanted to fit a full bedroom suite on the first floor so my mom could have a comfortable option when she stays over. Then my oldest son will have the option to have this room when he is a little more grown up! I’m so happy with how this bathroom came out and can’t wait to share the guest bedroom that goes along with it soon! You can see our master bathroom first look here!
Shop the items seen here:











